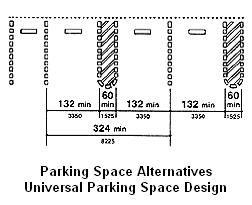 |
| Parking space alternatives using universal parking space design. |
The Universal Parking Space provides three advantages:
- The parking space and access aisle allow enough space for a person using a wheelchair or other mobility aid to exit and enter a ramp or lift.
- This accessible parking space is usable by either a car or van.
- The small access aisle lessens the chance that a person will park in it, since it is smaller than the width of a car. I have observed several times a van-accessible space with a car parked in the parking space and also in the access aisle, making it impossible for a person using a mobility aid to exit a vehicle.
Accessible parking should be located on the shortest accessible route of travel from the adjacent parking to the accessible entrance. Typically, in new construction, accessible parking is located at the nearest spaces to the accessible entrance. If more than one accessible entrance is provided, accessible parking should be dispersed at each of these entrances. (See ADAAG 4.6.2.)
Sometimes the slope of existing parking or natural slope of the sites prevents modifying the parking spaces to meet the exact standards of ADAAG 4.6. With these constraints in an existing parking lot, accessible parking should then be located on the nearest area that meets ADAAG 4.6 standards and is on an accessible route.

