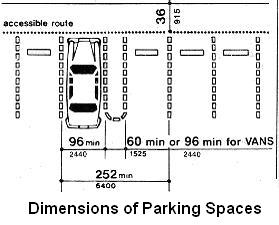 |
| Dimensions of parking spaces that include an accessible route |
The modified diagram shows a parking space that has been striped with a diagonal line to indicate what a typical access aisle might look like and how the present spaces could be modified. Americans with Disabilities Act Accessibility Guidelines for Buildings and Facilities (ADAAG)(http://www.access-board.gov/adaag/html/adaag.htm) 4.6.3, Parking Spaces, notes that an accessible parking space is required to be at least 96 inches wide with an access aisle of at least 60 inches.
The access aisle shall be a minimum of 60 inches (1525 mm) wide for cars or a minimum of 96 inches (2440 mm) wide for vans. The accessible route connected to the access aisle at the front of the parking spaces shall be a minimum of 36 inches (915 mm).
