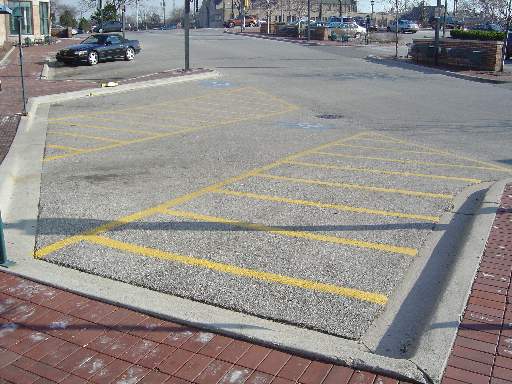The majority of comments about this parking space photo concerned the lack of a curb ramp to the sidewalk. Note that though it is difficult to see, there is a curb ramp at the top of the access aisle.
Several readers also commented on the location of access for loading and unloading, particularly if a ramp or lift is required. ADAAG 4.6, 'Parking and Passenger Loading Zones,'(http://www.access-board.gov/adaag/html/adaag.htm#4.6) and ADAAG 4.1.2, 'Accessible Site and Exterior Facilities: New Construction,'(http://www.access-board.gov/adaag/html/adaag.htm#4.1.2) do not specify on which side the access aisle should be located. ADAAG 4.1.2 (5)(a)(http://www.access-board.gov/adaag/html/adaag.htm#4.1.2) does provide some general guidance in that the accessible aisle is required to be adjacent to the accessible parking: 'Except as provided in (b), access aisles adjacent to accessible spaces shall be 60' wide minimum.'
 |
| Accessible parking aisle is shown |
 |
| Access aisles adjacent to accessible spaces shall be 60' wide minimum. |
